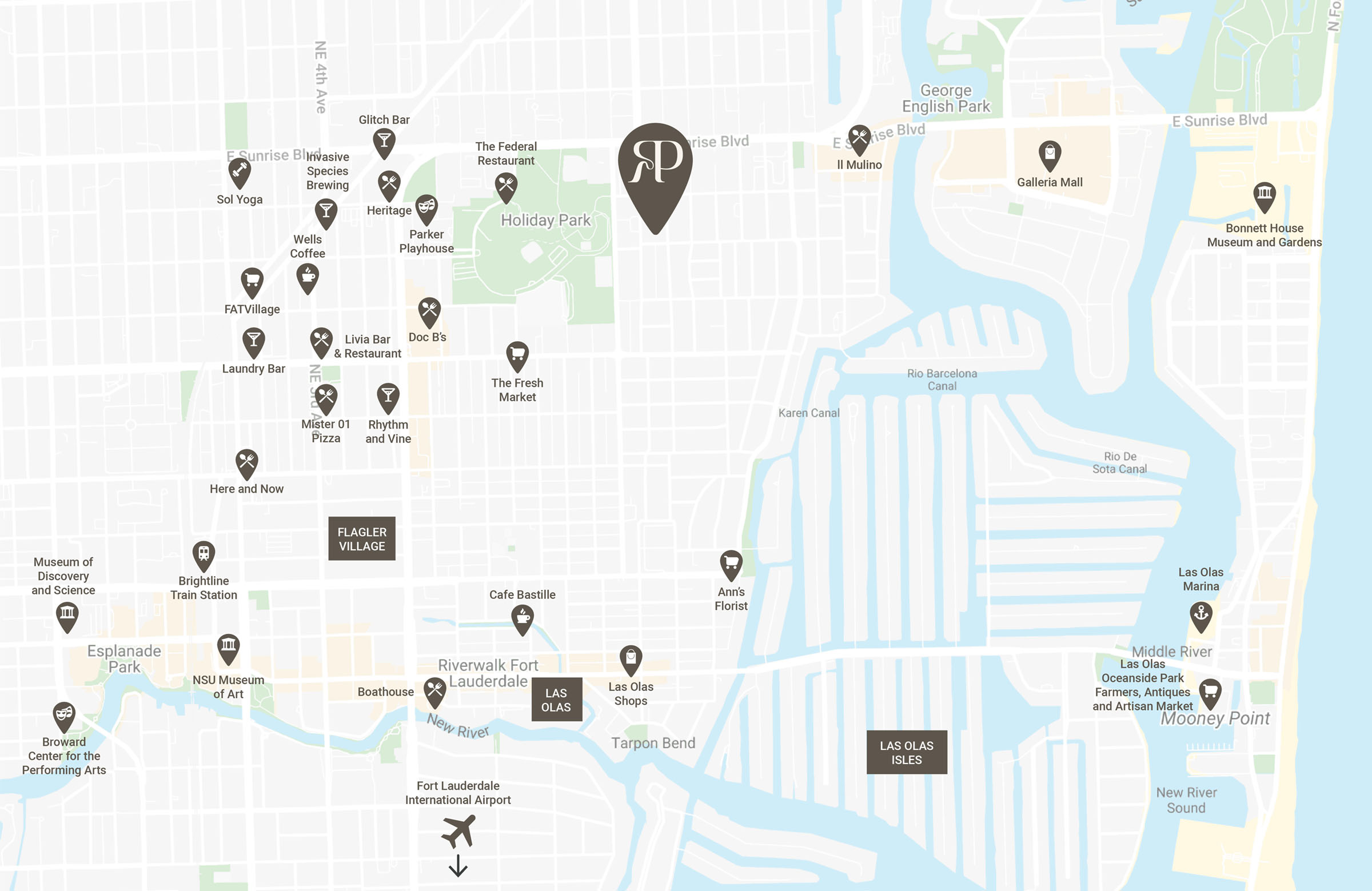Unique Opportunity to Own a Luxuriously Designed Townhome in the Heart of Victoria Park
Set in the heart of Victoria Park at the corner of 16th Avenue between 8th and 9th Street, Regency Park emerges as a striking new development—a true showcase of modern design and luxury living. With its sleek façade, the project blends effortlessly into the neighborhood while standing out as a beacon of contemporary architecture.
FEATURES
- Located in Heart of Victoria Park on 16th Ave between 8th and 9th Street
- Just minutes from downtown Fort Lauderdale, Victoria Park, and Las Olas, with the beach less than a 10-minute drive
- Regency Park offers a perfect blend of convenience and tranquility in a quaint, private neighborhood
- Price starting at 1.9M
- Three levels of interior living and rooftop terrace
- 2,823—2,935 SF of interior living
- 3–4 Bedrooms
- 10 and 11-foot ceilings with exquisite finishes
- 2-Car climate controlled private garages
- Pool/spa, outdoor kitchen, fitness center, and co-working spaces
Exquisite Interiors
Each residence is meticulously designed to deliver the highest standard of comfort and luxury. Expansive windows and doors invite natural light to flood the interiors, while a carefully curated palette of materials and colors exudes warmth and tranquility. Homes are outfitted with state-of-the-art kitchens, premium appliances, designer bathrooms, and pre-wiring for smart home automation.
FEATURES
- Interior elevator from ground to rooftop (upgrade)
- Armony Cucine kitchens
- Stone countertops in kitchen and bathrooms
- Miele appliance package and coffee system
- Smart dimmer switches
- Pre-wired for smart home automation
- Base security, camera, and Ring system
- Indirect lighting in kitchen and primary bathroom
- Wood or porcelain flooring selections
- Toto toilet in primary bathroom
- Premium plumbing fixtures
LIVING ROOM
KITCHEN & DINING
BEDROOMS
BATHROOMS
CLOSETS
ROOF TERRACE
Floor Plans
VILLA
A
4 Bedrooms
4 Bathrooms
Powder Room
Total Area: 3,224 FT2 | 299 M²
Total Area Without Garage: 2,823 FT2 | 262 M²
Exterior: 860 FT2 | 80 M²
Elevator to All Levels
Rooftop Deck with Outdoor Kitchen
2-Car Garage
Closets in All En-Suites
Walk-In Pantry
Laundry Space
VILLA
B
3 Bedrooms
3 Bathrooms
Powder Room
Total Area: 3,243 FT2 | 301 M²
Total Area Without Garage: 2,842 FT2 | 264 M²
Exterior: 829 FT2 | 77 M²
Elevator to All Levels
Rooftop Deck with Outdoor Kitchen
2-Car Garage
Closets in All En-Suites
Walk-In Pantry
Laundry Space
VILLA
C
4 Bedrooms
4 Bathrooms
Powder Room
Total Area: 3,339 FT2 | 310 M²
Total Area Without Garage: 2,935 FT2 | 273 M²
Exterior: 900 FT2 | 84 M²
Elevator to All Levels
Rooftop Deck with Outdoor Kitchen
2-Car Garage
Closets in All En-Suites
Walk-In Pantry
Laundry Space
VILLA
D
3 Bedrooms
3 Bathrooms
Powder Room
Total Area: 3246 FT2 | 302 M²
Total Area Without Garage: 2,845 FT2 | 264 M²
Exterior: 829 FT2 | 77 M²
Elevator to All Levels
Rooftop Deck with Outdoor Kitchen
2-Car Garage
Closets in All En-Suites
Walk-In Pantry
Laundry Space

Neighborhood
Thoughtful Partnership

ARCHITECTURE BY
KOBI KARP
Kobi Karp, R.A., AIA, NCARB, is the founder and principal of Kobi Karp Architecture and Interior Design, Inc. (KKAID), founded in 1996. KKAID is a full-service architectural and interior design firm providing a vast array of services, ranging from the design of large-scale, high-rise condominium and hospitality projects to intimate, small-scale low-rise residential and commercial structures. His innovative restoration design techniques contributed to the renaissance of Miami Beach’s cherished Art Deco District.

INTERIORS BY
ARHIDIZA
Founded by Gragina Oksana in 2003, Arhidiza is a multi-disciplinary creative studio specializing in residential interior design. The firm carries the project from the stage of conceptual sketches all the way to project execution.

DEVELOPED BY
REGENCY DEVELOPMENT GROUP
Regency Development Group is a family-run, international company founded in Chicago, Illinois. Since launching in 2004, Regency has dedicated nearly two decades to planning and building a diverse range of quality properties. Regency works with top architects and industry professionals to ensure that every property is not only fresh and innovative, but a place worth calling home.
CONTACT
Please submit your contact information. The sales team will be in touch with you shortly.